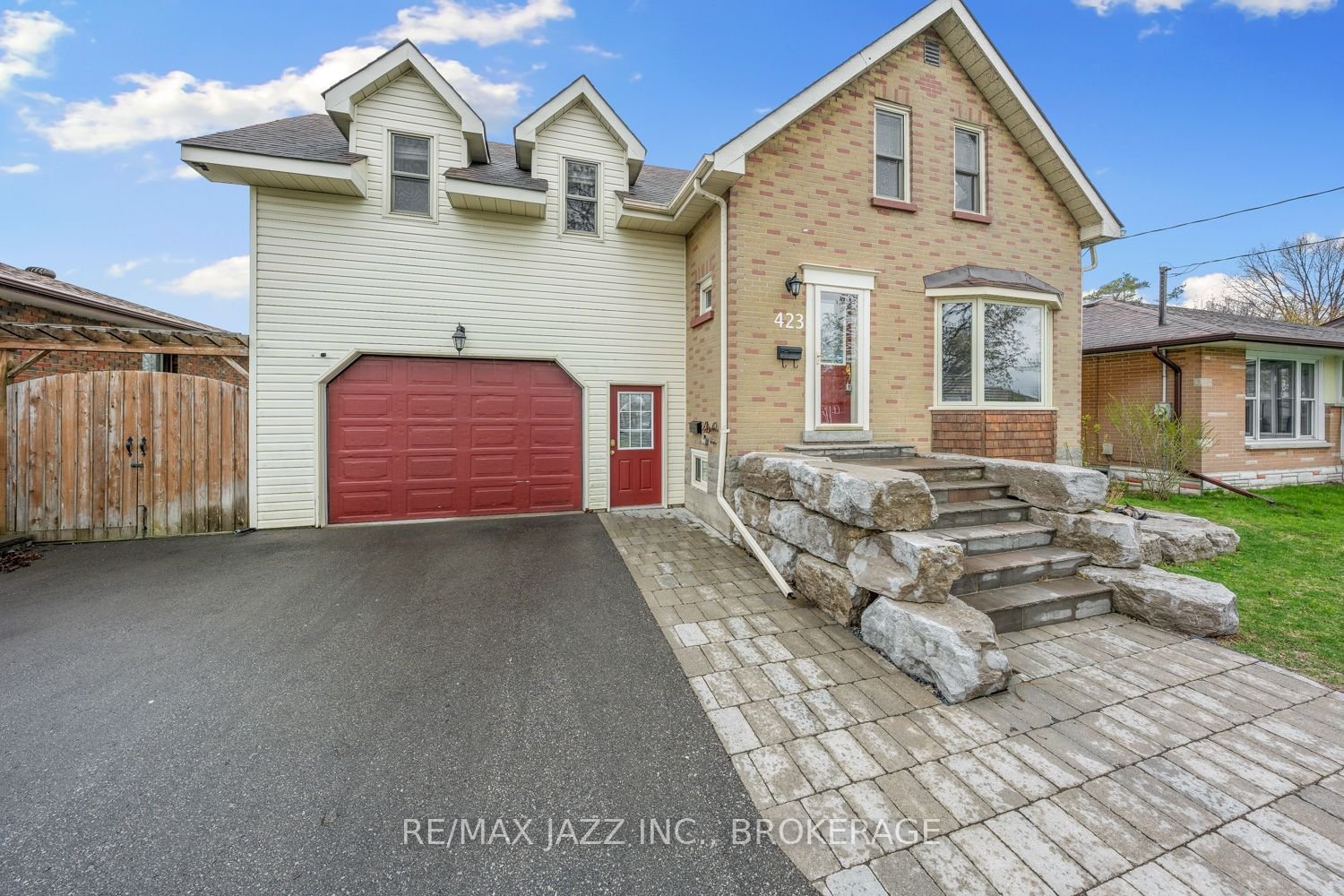$899,900
$***,***
4-Bed
3-Bath
Listed on 5/1/23
Listed by RE/MAX JAZZ INC., BROKERAGE
Welcome To This Stunning Detached Home, Immaculately Renovated Throughout, With 4 Bedrooms And 3 Bathrooms And A Luring Inground Pool, Steps From The Southern Exposure Rear Deck. Located In A Family Friendly Neighbourhood Close To All Amenities! This Home Is The Definition Of Turn Key & Is Ready To Be Enjoyed In Time For Summer! The Home And Property Are Great For Entertaining With An Open Concept Living And Dining Area Featuring A Gas Fireplace. There Is A Combination Of Vinyl And Hardwood Floors, Pot Lights & Crown Moulding Featured Within. Sleek & Stunning Modern Kitchen With Quartz Countertops & Stainless Steel Appliances Including A Gas Stove, Overlooking The Fully Fenced Backyard. Primary Bdrm Offers An Exquisite 5 Pc Ensuite, With His & Hers Sinks! 3 Additional Bedrooms And A 3 Pc With Skylight, Finish The 2nd Level! Family Room/Rec Room And Gorgeous 3 Pc In The Finished Bsmt With Separate Entrance!
Close To Parks, Trails, 401, Schools, Shopping & So Much More. You Will Not Want To Miss Out On This Spectacular Home!! Average Oshawa Puc Charge $122/Month Nov 22 - April 23
To view this property's sale price history please sign in or register
| List Date | List Price | Last Status | Sold Date | Sold Price | Days on Market |
|---|---|---|---|---|---|
| XXX | XXX | XXX | XXX | XXX | XXX |
| XXX | XXX | XXX | XXX | XXX | XXX |
| XXX | XXX | XXX | XXX | XXX | XXX |
E6056903
Detached, 2-Storey
7+1
4
3
1
Built-In
5
Wall Unit
Finished, Sep Entrance
N
N
N
Brick, Vinyl Siding
Other
Y
Inground
$4,295.03 (2022)
103.50x54.50 (Feet)
